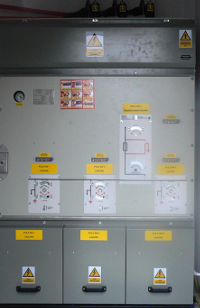
From design to maintenance: installations (part III)
Carrying out the electrical installation works includes electrical service connection, concealed installations (wiring) as well as electrical equipment. When dealing with wiring, you should remember to install telecom cabling systems (interphones, telephones, antennas, computer networks, etc.) as well as an alarm system.

From design to maintenance: installations (part II)
The main task of the central heating system is to ensure proper temperature in usable rooms, thereby providing thermal comfort for occupants. The choice of a home heating system has a significant impact on its future running costs, energy consumption, as well as air pollution (smog). The domestic central heating is often installed along with the hot water system.
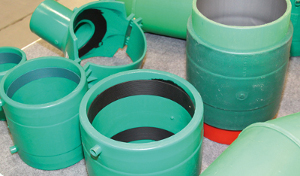
From design to maintenance: Installations (part I)
Carrying out the installation works is a very important step in building a house. Hidden installations are performed once the building shell is complete, yet before or during some of the finishing works (i.e. plaster works, subfloors, drywalls, suspended ceilings). Any visible installations are done once the finishing works are complete.
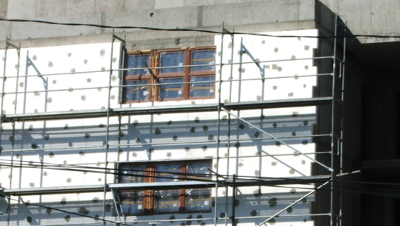
From design to maintenance: insulation
By definition, insulation is a barrier separating the two adjacent systems, elements or spaces of different properties to prevent or hinder their interaction. Insulation also protects the building's interior from external influences, as well as creates a comfortable microclimate for the people staying there.
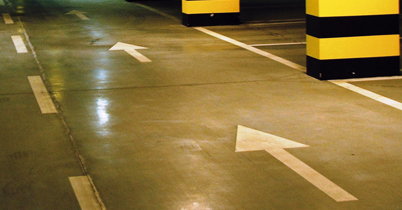
From design to maintenance: floors
The floor serves as a finishing element for horizontal partitions of the building. It usually consists of several layers and should be done after plastering, as one of the last finishing works. The floor provides thermal, acoustic and damp insulation, transfers the loads, as well as is an essential element in interior design.
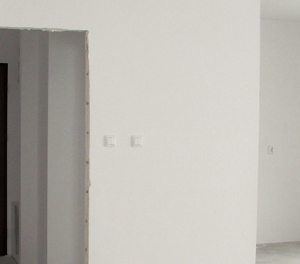
From design to maintenance: Internal plaster works
The plastering begins the stage of finishing works in a building. You can set about plastering once you have electrical, plumbing and central heating systems carried out. Youshould also install windows and exterior doors to protect the building from the weather. This is particularly important if you plan to carry out plaster work when the temperatures are low, i.e. below 5oC.

From design to maintenance: roof and roof coverings
Besides its structural function, the roof serves as a very important protection from the weather and just as important architectural feature of the building. The choice of its type, size and shape, as well as the type and colour of roofing material is a considerable challenge for both a designer and future users. the roof consists of two main elements: the supporting structure and roofing. One may say that a well-made roof is the one, from which the water is drained efficiently and there is not a thick layer of snow lying on it.
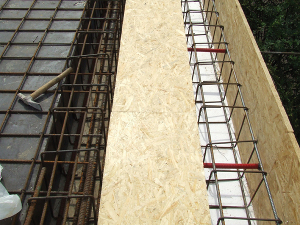
From design to maintenance: other structural elements of the building
Staircases, columns, beams and binders are the structural elements that play a key role in the statics and functionality of the building. The stairs serve as a connection between different storeys. Columns, beams and binders allow for an increase in the roof span, and thus the size of the rooms, limiting the need for load-bearing walls. It is particularly significant when building various types of halls (e.g. storage and market ones) as well as garages (underground, ground-based, single- and multi-storey ones).
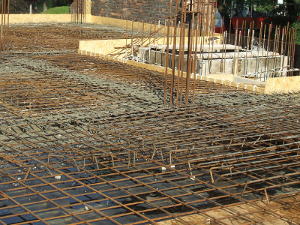
From design to maintenance: floors
Floors, together with the walls discussed in our previous issue, are the key structural elements of the building. While the walls are vertical partitions and divide the building into separate rooms, the floors are horizontal partitions that split the building into storeys (floors) and cause stiffening of the walls.
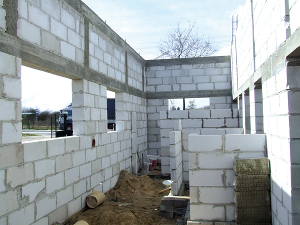
From design to maintenance: walls
Walls are vertical partitions of the building that transfer the loads to the foundation, protect the interior of the building from external influences, as well as divide it into separate rooms. They meet a number of requirements, which forms the basis for their classification in terms of the structural function and location. Apart from vertical loads, walls also carry other types of loads, such as the earth pressure on ground floor walls, wind pressure or suction, loads of the roof structure, etc.
- < poprzednia
- 1
- 2
- …
- 9
- 10
- 11
- …
- 17
- 18
- następna >




