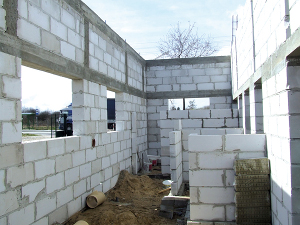Walls are most often divided into:
Load-bearing (structural) walls – these are the walls that, apart from being used for partitioning, also serve as a support for other elements of the building, including ceilings, staircases, roofs, beams and binders.
Non-bearing (self-supporting) walls – above all, they transfer the loads of their own weight. Because of an expansion joint installed between the self-supporting wall and the slab floor, beams and binders, the wall does not carry any additional load of them.
Partition walls – basically, they serve as vertical partitions inside the building or rooms and usually reach up to the storey height. They carry a relatively light loads of their own weight. One can demolish and rebuild them with no impact on other structural elements of the house.
Outer and inner walls – it is the classification according to the location of the walls in relation to the building. The external walls have both a structural function (as load-bearing or self-supporting walls) and a function of separating the internal space from the external environment. Thus, they need to meet various insulation requirements, for example in terms of heating and humidity. The internal walls, apart from structural requirements, should comply with the requirements for acoustic insulation and fire protection.
Ground floor, above-ground and roof walls – as suggested by the names, this is the classification of walls according to their location in relation to ground level. Ground floor walls (in other words, foundation walls) have one very important function. Their task is to transfer the loads of the entire building to the foundation. In slab-on-grade buildings, the ground floor walls are backfilled with soil on both sides, and their height depends on the frost zone, that is 0.8–1.4 m. In case of a building with a basement, the walls reach 2.2–2.5 m and form the basement walls, backfilled with soil on the outside. The part of the foundation wall above ground is called a base course of a building. Its purpose it to protect the ground floor walls from dirt and wet. Above-ground walls are the outer and inner walls, from the ground floor (level 0) up to the top ceiling. Roof walls carry the loads of the roof structure.
Moreover, walls can be divided in terms of:
– their structure (single-leaf, multi-layered, multi-layered with an air gap, honeycomb),
– the material from which they are made (stone, ceramic, wood, concrete, reinforced concrete, etc.),
– the way they are done (brick, monolithic, prefabricated, stud).
Magdalena Marcinkowska
GLOSSARY:
load – obciążenie
interior – wnętrze
location – położenie, usytuowanie
suction – ssanie
load-bearing wall – ściana nośna
ceiling (also slab floor) – tu: strop
staircase – klatka schodowa
binder (also binding joist) – podciąg
non-bearing wall (also non-load bearing wall) – ściana nienośna
self-supporting – samonośny
expansion joint – dylatacja
partition (wall) – ścianka działowa
storey – piętro, kondygnacja
to demolish – wyburzać, rozbierać
structural element (also component) – element konstrukcyjny
outer wall (also outside/exterior wall) – ściana zewnętrzna
inner wall (also insider/interior wall) – ściana wewnętrzna
humidity – wilgoć, wilgotność
fire protection – ochrona przeciwpożarowa
ground floor wall – ściana przyziemia
above-ground wall – ściana nadziemia
slab-on-grade building – budynek niepodpiwniczony
frost zone – strefa przemarzania
basement – piwnica, suterena
base course of a building – cokół budynku
single-leaf wall – ściana jednowarstwowa
air gap – pustka powietrzna
honeycomb (also openwork) – ażurowy
stud wall – ściana szkieletowa

Tłumaczenie
Od projektu do użytkowania: ściany
Ściany to pionowe przegrody budynku, które przenoszą obciążenia na fundamenty, osłaniają wnętrze budynku przed wpływami zewnętrznymi oraz dzielą go na poszczególne pomieszczenia. Spełniają one szereg wymagań, co jest podstawą do ich klasyfikacji ze względu na funkcję konstrukcyjną oraz usytuowanie. Oprócz obciążeń pionowych, ściany przenoszą również inne rodzaje obciążeń, na przykład parcie ziemi na ściany przyziemia, parcie lub ssanie wiatru, obciążenia od konstrukcji dachu, itp.
Najczęściej ściany dzielimy na:
Ściany nośne (konstrukcyjne) – to ściany, które, oprócz funkcji przegrody, pełnią również funkcję nośną dla innych elementów budynku, m.in. stropów, klatek schodowych, dachów, belek i podciągów.
Ściany nienośne (samonośne) – przede wszystkim przenoszą obciążenia od masy własnej. Dylatacja wykonana pomiędzy ścianą samonośną a stropem, belkami i podciągami sprawia, że ściana nie przenosi z nich żadnego dodatkowego obciążenia.
Ściany (ścianki) działowe – w zasadzie pełnią rolę przegród pionowych wewnątrz budynku lub pomieszczeń i najczęściej mają wysokość kondygnacji. Przenoszą one stosunkowo niewielkie obciążenia wynikające z masy własnej. Można je demontować i przebudowywać bez wpływu na inne elementy konstrukcyjne domu.
Ściany zewnętrzne i wewnętrzne – to podział ze względu na usytuowanie ścian w stosunku do budynku. Ściany zewnętrzne pełnią zarówno funkcję konstrukcyjną (jako ściany nośne lub samonośne), jak i funkcję oddzielenia przestrzeni wewnętrznej od środowiska zewnętrznego. W związku z tym powinny one spełniać różne wymagania izolacyjne, na przykład cieplne i wilgotnościowe. Ściany wewnętrzne, oprócz wymagań konstrukcyjnych, powinny spełniać warunki izolacji akustycznej i ochrony przeciwpożarowej.
Ściany przyziemia, nadziemia, dachowe – jak sugerują nazwy, jest to podział ścian ze względu na położenie w stosunku do poziomu terenu. Ściany przyziemia (inaczej ściany fundamentowe) spełniają jedną, bardzo ważną funkcję. Ich zadaniem jest przenieść obciążenia z całego budynku na fundament. W budynkach niepodpiwniczonych ściany przyziemia są obsypane gruntem z obu stron, a ich wysokość uzależniona jest od strefy przemarzania, tj. 0,8–1,4 m. W przypadku budynku podpiwniczonego ściany sięgają 2,2–2,5 m i tworzą ściany piwnic, obsypane ziemią od zewnętrznej strony. Ta część ściany fundamentowej, która wystaje ponad grunt to cokół budynku. Jego zadaniem jest ochrona ścian przyziemia przed zabrudzeniem i wilgocią. Ściany nadziemia to ściany zewnętrzne i wewnętrzne od parteru (poziom 0) do najwyższego stropu. Ściany dachowe przenoszą obciążenia od konstrukcji dachu.
Ponadto ściany możemy podzielić ze względu na:
– ich konstrukcję (jednowarstwowe, wielowarstwowe, wielowarstwowe z pustką powietrzną, ażurowe);
– materiał, z którego są wykonane (kamienne, ceramiczne, drewniane, betonowe, żelbetowe, itp.);
– sposób wykonania (murowane, monolityczne, prefabrykowane, szkieletowe).




